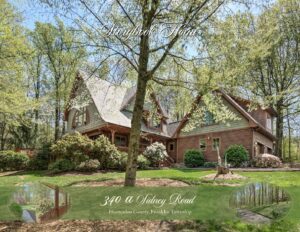Offered for the first time by original owners, this 2000-built residence w/2005 addition provides a floor plan of over 4,000 sq ft with 4 bedrooms & 4 full baths. Finished in cedar clapboard & shingles, serene views are enjoyed from wraparound cedar porch, entertainment cedar deck & paver patio. Established landscaping & mature trees create a peaceful setting. The 2005, (777-sft) addition is set above the three-car garage is arranged w/airy loft featuring oak floors, carpeted leisure room, office & full bath. Highlights incl: Mission-style entry door, oak hardwood floors, solid 6-panel pine doors, window walls, arched doorways, abundant closet & storage space. A gourmet center island kitchen w/sunny breakfast area, expansive great room w/river rock propane/wood-burning fireplace, formal dining room, first level private den/fourth bedroom with direct access to full bath, gracious fireside primary suite w/expansive (20’x 8′) walk-in closet & spa bath, and three-car garage set this home apart. Geothermal heating/AC, Generac 20kw whole house generator & security system are a plus. This residence is surrounded by gorgeous scenery & set extremely far back from the road at the end of a 1/3-mile paved drive.
